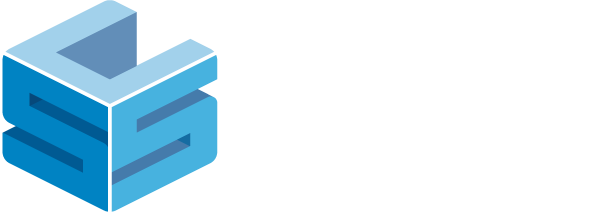CAD Survey Services providing public and private building surveys nationwide
Our dedicated team of experienced surveyors are able to capture and deliver detailed, accurate surveys using the latest software and hardware technologies.
The results of the survey can be returned with varying levels of detail – from walls, columns, doors and windows surveys, to a fully detailed survey including area calculation, sill & soffit heights, stair riser , door heights and ceiling heights.
As part of our measured surveys, the surveyors can also pick up and highlight other information such as any electrical and data points, sanitary fittings, incoming mains positions, plant, fire fighting and detection equipment, security equipment and signage.
Our Survey Service
- Energy Performance Certification (EPC)
- Area calculation – GEA, GIA, NIA, TRA
- Floor plans
- Roof plans
- Internal elevations
- External elevations
- Reflective ceiling plans
- Sections
- Level surveys
- Deformation surveys
- Space Management
- Monitoring surveys
- ‘As built’ surveys
- Stock Condition Surveys
- Asbestos surveys
- Disabled Discrimination Act Audits (DDA)
- 3D modelling
Drawing options for the final delivery can include sections, elevations and a choice of MicroStation or AutoCAD files, delivered in a variety of formats to suit you and your client: .dgn, .dwg, .dxf, .dwf, .pdf, plus image files. All files can be delivered in either 2D or 3D formats as required, along with hard copy plans.
All measured survey data is accompanied by a full set of digital photographs.

